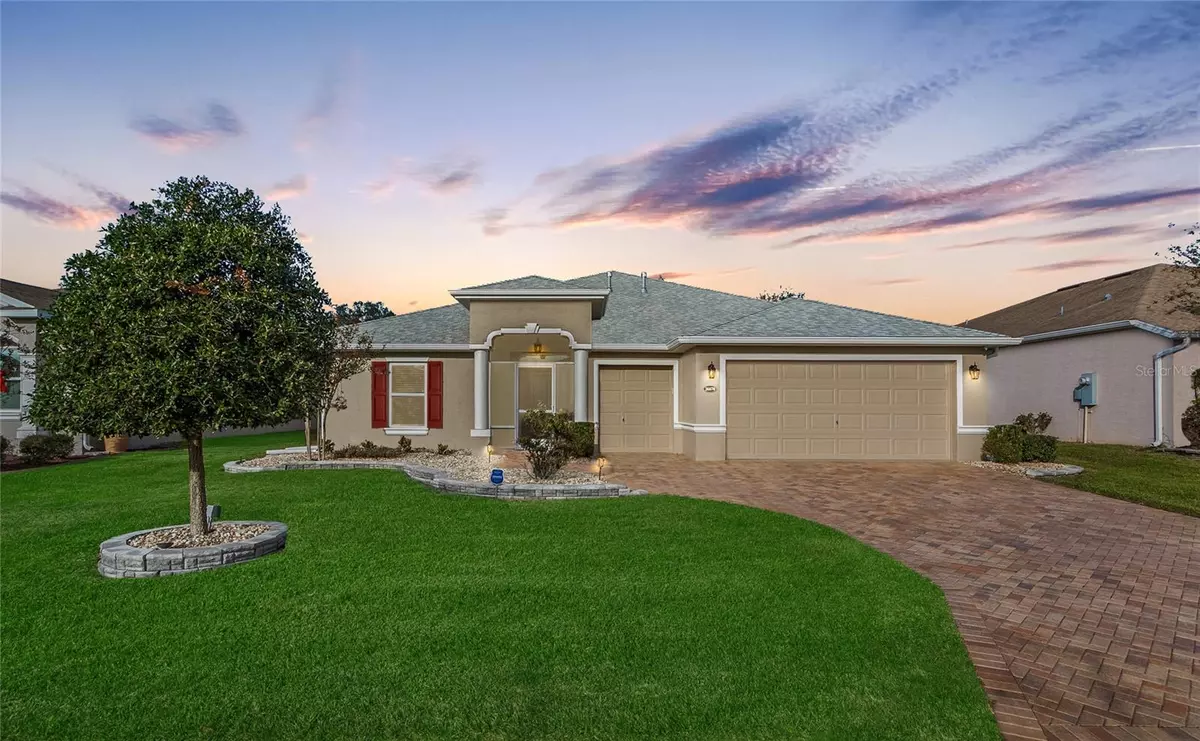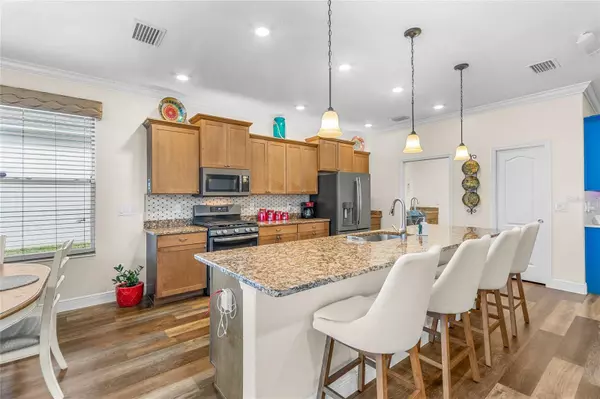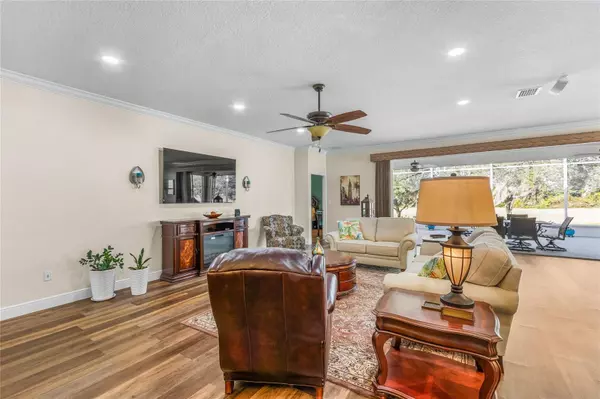3 Beds
2 Baths
2,196 SqFt
3 Beds
2 Baths
2,196 SqFt
Key Details
Property Type Single Family Home
Sub Type Single Family Residence
Listing Status Pending
Purchase Type For Sale
Square Footage 2,196 sqft
Price per Sqft $220
Subdivision Arlington Rdg Ph 3A
MLS Listing ID G5090573
Bedrooms 3
Full Baths 2
Construction Status Appraisal,Financing,Inspections
HOA Fees $348/qua
HOA Y/N Yes
Originating Board Stellar MLS
Year Built 2018
Annual Tax Amount $2,661
Lot Size 6,969 Sqft
Acres 0.16
Property Description
This home offers BREATHTAKING VIEWS OF THE 16TH HOLE on the championship golf course and a host of luxurious features. The OPEN FLOOR PLAN boasts EXTENDED LIVING AREAS, CROWN MOLDING, 5 1/2" BASEBOARDS, and ENERGY-EFFICIENT DOUBLE-PANE WINDOWS. The GOURMET KITCHEN shines with GRANITE COUNTERTOPS, SLATE STAINLESS STEEL APPLIANCES, a GAS STOVE, 36-INCH STAGGERED MAPLE CABINETS WITH ROLL-OUT SHELVES, and UPGRADED LIGHTING.
The OWNER'S SUITE is a private retreat with CUSTOM-BUILT CLOSETS and a fully renovated, WHEELCHAIR-ACCESSIBLE BATHROOM. Two guest bedrooms are thoughtfully placed for privacy, while ACCESSIBILITY UPGRADES, including WIDER DOORWAYS and a DISCREET GARAGE RAMP, ensure comfort without compromising style.
Step onto the EXTENDED SCREENED LANAI with HIDEAWAY SLIDING GLASS DOORS for seamless INDOOR-OUTDOOR LIVING and enjoy the SERENE GOLF COURSE VIEWS. Additional highlights include an OVERSIZED GARAGE WITH A CART BAY, FRESH INTERIOR AND EXTERIOR PAINT, and AMPLE STORAGE throughout.
Located near GROCERY STORES, HEALTHCARE, DINING, AND ENTERTAINMENT, Arlington Ridge offers RESORT-STYLE AMENITIES, including POOLS, TENNIS, PICKLEBALL, a FITNESS CENTER, and a COMMUNITY CINEMA. This MOVE-IN-READY HOME combines LUXURY, CONVENIENCE, and an ACTIVE LIFESTYLE—schedule your showing today!
Location
State FL
County Lake
Community Arlington Rdg Ph 3A
Interior
Interior Features Accessibility Features, Ceiling Fans(s), Crown Molding, Open Floorplan, Stone Counters, Thermostat, Tray Ceiling(s), Window Treatments
Heating Central, Heat Pump, Natural Gas
Cooling Central Air
Flooring Luxury Vinyl, Tile
Fireplace false
Appliance Dishwasher, Disposal, Dryer, Gas Water Heater, Ice Maker, Range, Refrigerator, Washer
Laundry Gas Dryer Hookup, Inside, Laundry Room, Washer Hookup
Exterior
Exterior Feature Irrigation System, Lighting, Private Mailbox, Rain Gutters, Sidewalk, Sliding Doors, Sprinkler Metered
Parking Features Golf Cart Garage, Golf Cart Parking
Garage Spaces 3.0
Community Features Clubhouse, Fitness Center, Gated Community - Guard, Golf Carts OK, Golf, Handicap Modified, Irrigation-Reclaimed Water, Pool, Restaurant, Sidewalks, Wheelchair Access
Utilities Available BB/HS Internet Available, Cable Available, Cable Connected, Electricity Connected, Fiber Optics, Natural Gas Connected, Sewer Connected, Sprinkler Meter, Sprinkler Recycled, Street Lights, Underground Utilities, Water Connected
Amenities Available Clubhouse, Fitness Center, Gated, Golf Course, Pool, Wheelchair Access
View Y/N Yes
View Golf Course, Water
Roof Type Shingle
Porch Covered, Screened
Attached Garage true
Garage true
Private Pool No
Building
Lot Description Landscaped, On Golf Course, Sidewalk, Paved
Entry Level One
Foundation Slab
Lot Size Range 0 to less than 1/4
Sewer Public Sewer
Water Public
Structure Type Block,Stucco
New Construction false
Construction Status Appraisal,Financing,Inspections
Others
Pets Allowed Cats OK, Dogs OK, Yes
HOA Fee Include Guard - 24 Hour,Cable TV,Pool,Internet,Maintenance Grounds
Senior Community Yes
Ownership Fee Simple
Monthly Total Fees $116
Acceptable Financing Cash, Conventional, FHA, VA Loan
Membership Fee Required Required
Listing Terms Cash, Conventional, FHA, VA Loan
Num of Pet 3
Special Listing Condition None

"Molly's job is to find and attract mastery-based agents to the office, protect the culture, and make sure everyone is happy! "






